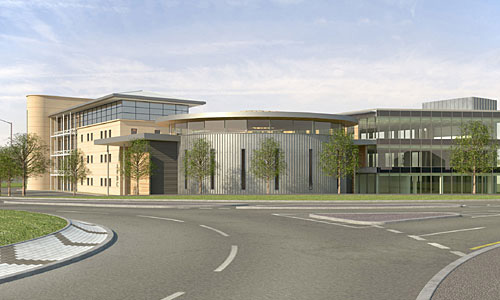Projects - Commercial

-
Project
The Gateway Office and Chamber, Aylesbury
-
Client
Aylesbury Vale District Council.
-
Architect
Pringle Brandon.
-
Value
£18 Million.
Increasing pressure on providing contemporary facilities for staff is a key requirement for any organisation.
With this in mind, Aylesbury Vale District Council embarked upon developing a new three-storey office facility to accommodate 279 of its personnel. The new build houses a new meeting and debating chamber and will provide democratic and public spaces along with a cafe.
The authority is also refurbishing the existing Gateway Office and linking it with the new offices nearby by a covered walkway.
Silcock Dawson with its expertise in public buildings was commissioned by Pringle Brandon to provide advice and design for the £18 million project’s services. The firm’s input represents almost a third of the new buildings’ value at £5 million and so is a major part of the plans.
Design elements include utilising natural sunlight for maximum lighting effect, while still allowing for a flexible floor plate. Other green elements are considered a major priority in the building design, including chilled beams, thermal solar water heating and a ground source heat pump. Achieving a high BREEAM rating also features in the planning.
The new council chamber is a particularly interesting aspect of the development. To accommodate 140 people, it is curved with an elliptical chamber. The curved footprint will allow different light plays into it during the day. Furthermore, the chamber’s roof is light and floating with a strip of glazed windows providing high-level lighting while maintaining privacy.
Kitchen facilities are incorporated with the chamber as well as reception area, which will create an informal meeting point.
