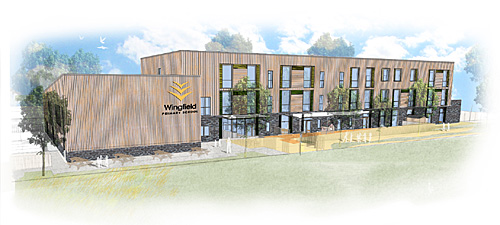Projects - Education

-
Project
Wingfield, Kidbrook, London.
-
Client
Educational Funding Agency.
-
Architect
Scott Brownrigg.
-
Value
£6.4 Million. Services £1.4 Million.
Provision of a new Primary School for 4 - 11 year olds providing spaces for up to 630 (2FE) pupils under the PSBP Scheme. The school will also re-provide 52 Nursery places for 2 - 5 year old children under the PSBP Scheme.
The new school is situated on disused open space within a residential area adjacent to the existing single form entry primary school. The existing school will be returned to the local diocese on completion of the project.
The new property is passively engineered following a lean, mean and green philosophy and is sustainably designed to be energy compliant to satisfy a 35% carbon reduction over minimum standards. To support this energy reduction, over 14% of the buildings carbon reduction uses a roof mounted PV array to supply renewable energy.
The building services are designed in accordance with the Education Funding Agency Facilities Output Specification and all spaces are compliant for lighting, day lighting and over heating. Hybrid natural ventilation is predominantly employed throughout the property to meet CO2 and temperature requirements.
Silcock Dawson also performed a technical advisor role to Galliford Try through the construction process to ensure sub contract teams installed the building services inline with the Clients brief and any value engineering design development was compliant.
