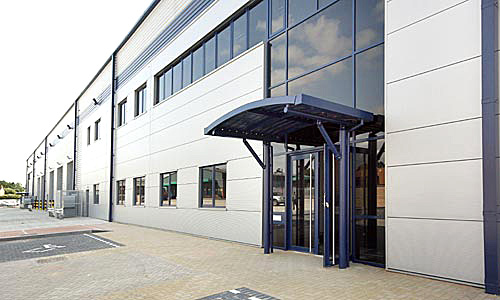Projects - Industrial

-
Project
Sandy Lane West, Oxford.
-
Client
Naus Albion (Oxford) Ltd.
-
Architect
Seymour Harris Partnership.
-
Value
£2 Million.
Sandy Lane West, situated adjoining the Oxford Ring Road and now known as Network Oxford is a development of industrial warehouse and trade buildings.
Silcock Dawson was appointed to produce an NRIA report and provide M&amo;E services design for Phase I of the scheme, consisting of 10 industrial units, plus coach park plot.
To date, the firm has produced the NRIA report and provided M&E design for incoming services with provision for extension to further phases of development, incoming services capped off at the boundary to the coach park plot, lighting to site access road and car park/service yard/loading bay and two industrial units as follows:
For Unit 1, the Works comprised the construction of a 30,000 sq ft developer base-build Industrial Unit with 27,000 sq ft ground floor incorporating warehouse/production area shell and office entrance core and 3,000 sq ft mezzanine floor composed of non air-conditioned fully finished open plan offices.
For Unit 2, the Works comprised the construction of a 20,335 sq ft developer base-build Industrial Unit with 17,835 sq ft ground floor incorporating warehouse/production area shell and office entrance core and 2,500 sq ft mezzanine floor composed of non air-conditioned fully finished open plan offices.
The office areas for the above units were completely fitted out with LG7 compliant lighting supplemented by sun pipes, under-floor power track and 3 compartment floor boxes, fire alarm system, disabled alarm system, disabled refuge alarm system, LPHW heating system with radiators served via an air sourced heat pump, natural ventilation supplemented with ventilation via Monodraught wind catchers. A solar wall cladding system was installed to the southern elevation of the industrial unit to assist with the heating of the warehouse/production area.
In addition, the firm's specialist Energy & Sustainable Design Group undertook Part L analysis for both the design and built stages of Units 1 and 2 for the contractor and the lodgement of Energy Performance Certificates, for the purposes of Building Regulations compliance.
