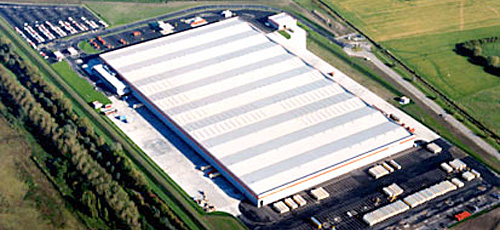Projects - Industrial

-
Project
Wilkinsons Distribution Centre, Magor, South Wales.
-
Client
Wilkinsons Hardware Stores Ltd.
-
Architect
Easdale Lane Partnership.
-
Value
£35 Million.
A new 900,000 sq.ft. distribution warehouse incorporating 3 levels of mezzanine flooring giving approximately 1.4 Million sq.ft. of storage. Adjoining the Warehouse is a 30,000 sq.ft. two storey Office building fully Air Conditioned.
Ancillary buildings include Gatehouses, a Vehicle Maintenance Workshop and a Fuel Island, together with Bulk Waste Compacting and Vehicle Washing facilities.
The Services provided included; Gas Fired Heating and Ventilation to the Warehouse together with a complete Sprinkler System, Tanks and Pumps; High Voltage Sub - Station; Emergency Generators, Power, Lighting, Fire Alarm and Data Installations.
